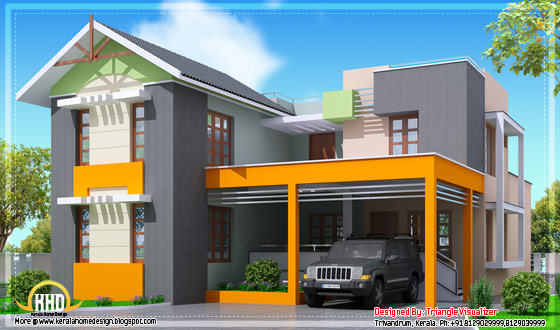
House Details
Ground Floor : 1150 Sq. Ft.
First Floor : 850 Sq. Ft.
Bedroom : 4
Bathroom : 4
Total Area : 2000 Sq.Ft.
Facilities
- Drawing
- Dining
- Kitchen
- Hometheatre..etc
Designer : Praveen P.S
Triangle Visualizer,
Preetha Building,Near Canara Bank,
Poojapura,Trivandrum
Email:info@trianglegroups.com
Ph: +91 8129029999,8129039999
You have read this article
1500 to 2000 Sq Feet
/
2000 to 2500 Sq Feet
/
4BHK
/
India House Plans
/
kerala home design
/
kerala home plan
/
Modern house designs
/
Sloping roof house
with the title
Modern 4 bedroom Kerala home design - 2000 Sq. Ft.
. You can bookmark this page URL
https://roycesdaughter.blogspot.com/2012/05/modern-4-bedroom-kerala-home-design.html
. Thanks!






No comment for " Modern 4 bedroom Kerala home design - 2000 Sq. Ft. "
Post a Comment