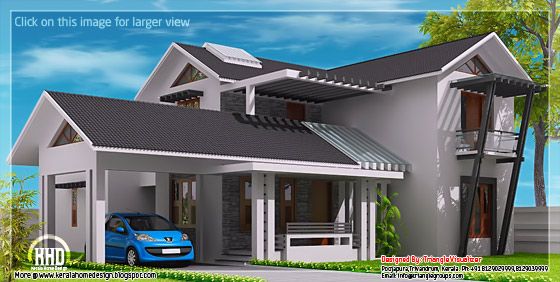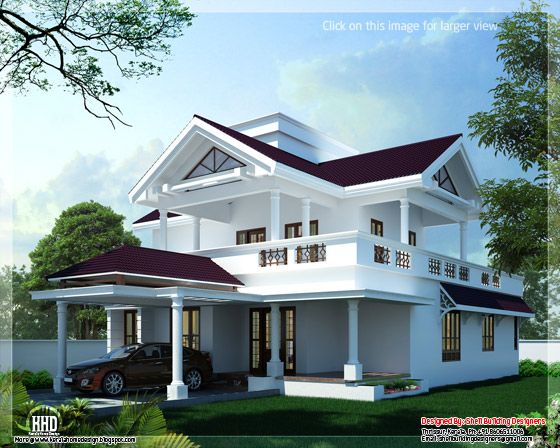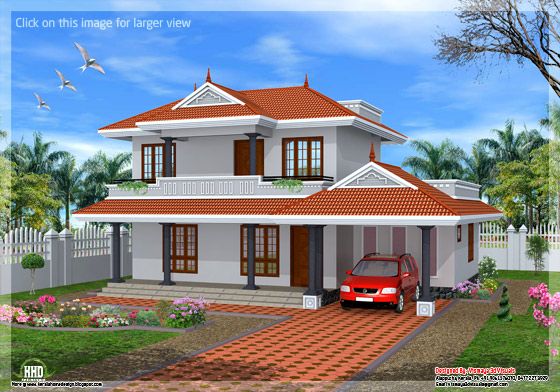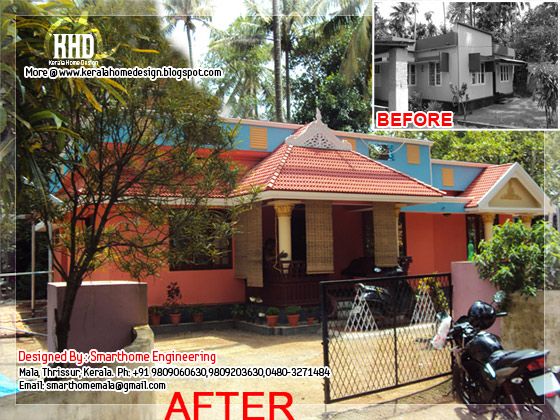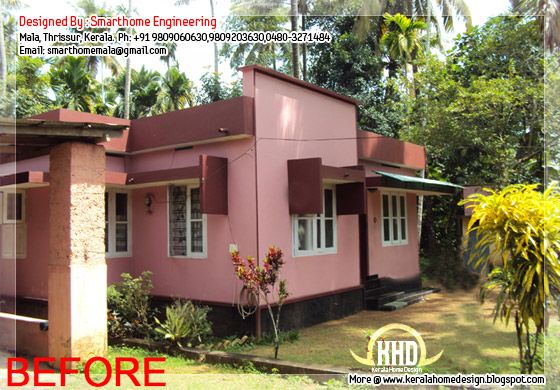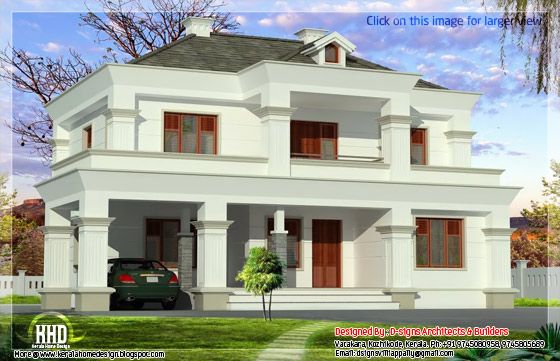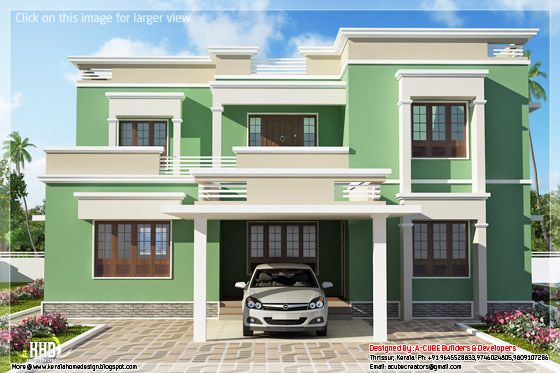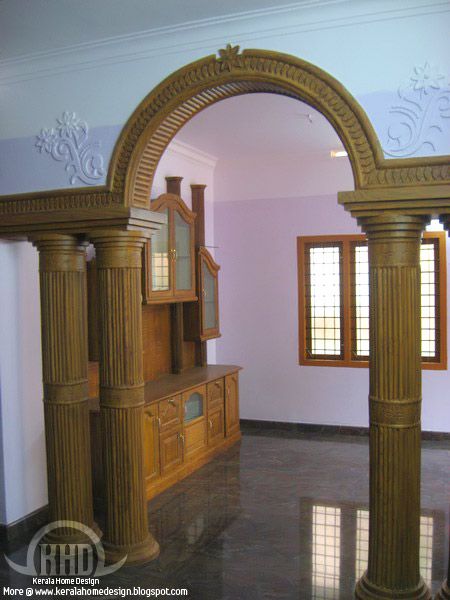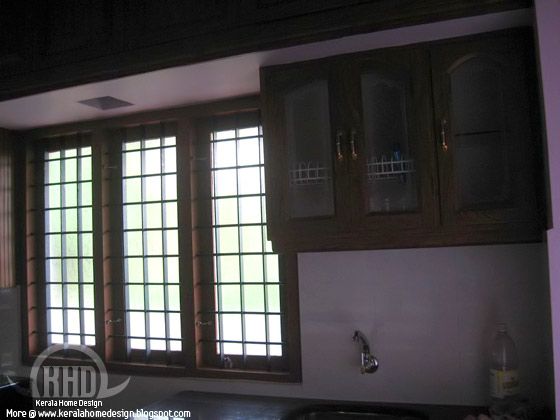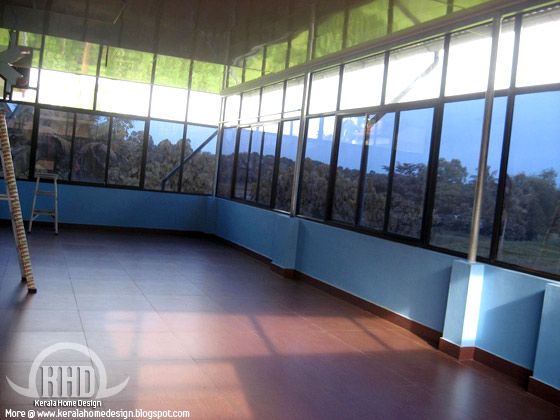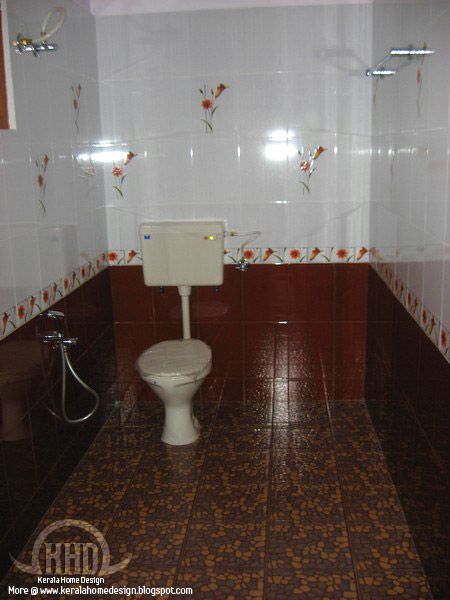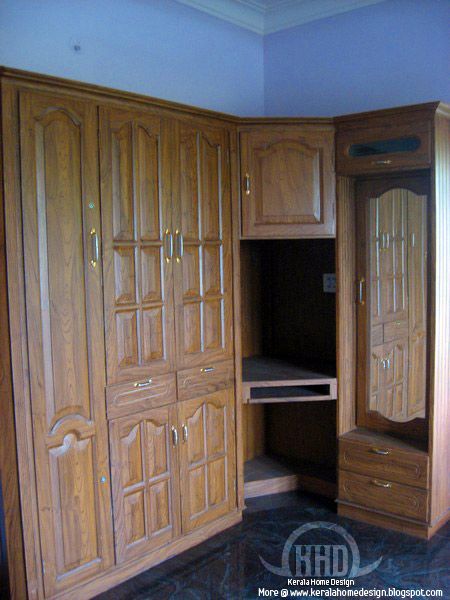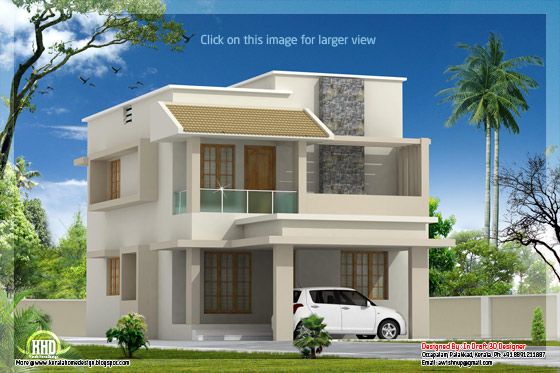
House Sq. Ft. Details
Ground floor : 990 Sq.Ft.
First floor : 780 Sq.Ft
Total area : 1770 Sq.Ft
Bedroom : 4
Worth : Rs.28,50,000*
Ploat area : 5 cent
For more details on this contemporary villa, Contact (Home design in Palakkad)
In Draft 3D Designer
Vishnu P
Ambalapara
Ottapalam, Palakkad
Mob:+91 8891211887
Email:avvishnup@gmail.com
You have read this article
1500 to 2000 Sq Feet
/
4BHK
/
Construction cost
/
Contemporary Home Designs
/
India House Plans
/
kerala home design
/
kerala home plan
/
Modern house designs
/
Palakkad home design
with the title
September 2012
. You can bookmark this page URL
https://roycesdaughter.blogspot.com/2012/09/1770-sqfeet-modern-villa-with.html
. Thanks!


