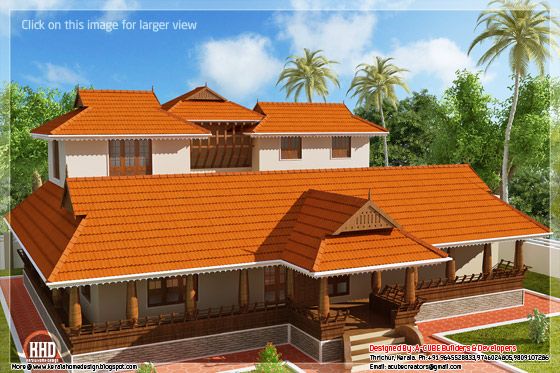
Facilities in this house
Ground Floor - 1780 Sq.Ft.
- Poomukam
- Drawing
- Dining
- Nadumuttam
- Bed room -2
- Attached Bath room - 2
- Kitchen
- Work area
- Bedroom - 1
- Attached Bathroom - 1
- Balcony


For More Information about this house
A-CUBE Builders & Developers (Home design in Thrissur)
Vayalambam,Anchappalom
Thrichur. DT
Kerala
India
Ph: 9645528833,9746024805,9809107286
Email:acubecreators@gmail.com
You have read this article
2000 to 2500 Sq Feet
/
3BHK
/
kerala home design
/
kerala home plan
/
Kerala home with Bench (charupadi)
/
Kerala Style Homes
/
nadumuttam (courtyard)
/
Thrissur home design
/
Traditional Kerala Homes
with the title
2231 sq.feet Kerala illam model traditional house
. You can bookmark this page URL
https://roycesdaughter.blogspot.com/2012/09/2231-sqfeet-kerala-illam-model.html
. Thanks!






No comment for " 2231 sq.feet Kerala illam model traditional house "
Post a Comment