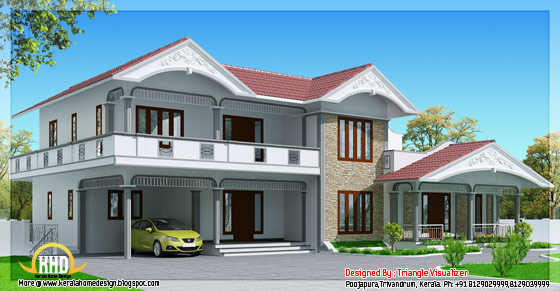

House Details
Ground Floor : 1900 Sq. Ft.
First Floor : 1090 Sq. Ft.
Bedroom : 4
Bathroom : 4
Total Area : 2990 Sq.Ft.
Facilities in this house
- Drawing
- Dining
- 2 Living area
- Kitchen
- Work Area
Designer : Er.Mahesh
Triangle Visualizer,
Preetha Building,Near Canara Bank,
Poojapura,Trivandrum
Email:info@trianglegroups.com
Ph: +91 8129029999,8129039999
You have read this article
2 story house
/
2500 to 3000 Sq Feet
/
4BHK
/
India House Plans
/
kerala home design
/
kerala home plan
/
Sloping roof house
/
Trivandrum home design
with the title
2990 sq.feet sloped roof house in Kerala style
. You can bookmark this page URL
https://roycesdaughter.blogspot.com/2012/05/2990-sqfeet-sloped-roof-house-in-kerala.html
. Thanks!






No comment for " 2990 sq.feet sloped roof house in Kerala style "
Post a Comment