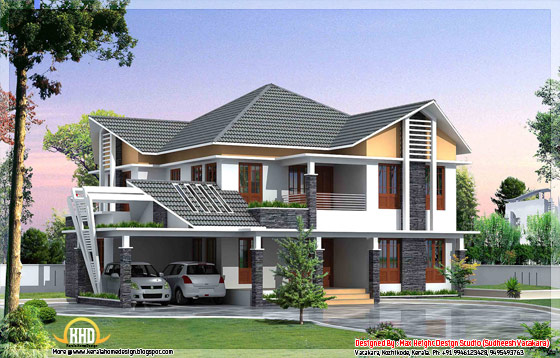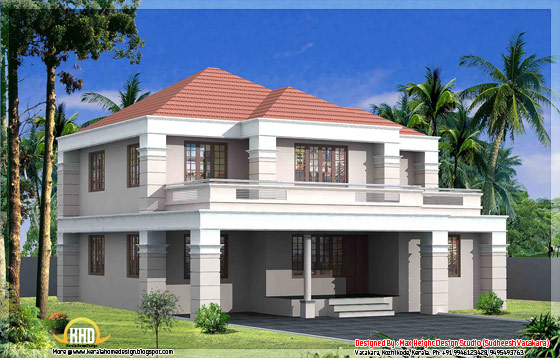

2610 Square Feet house (update:house details)
Ground Floor : 1650 sq.ft.
- Porch
- Sitout
- 2 bed room ,one attached
- Sitting
- Dining
- Kitchen
- Store
- Toilet
- Bath
- W A
- 2 bed room both are attached toilet,one attached dressing
- family sitting
- balcony
- open terrace garden front
- open terrace back side





Designed By: Max Height Design Studio
Vatakara, Kozhikode
Email: maxheight.vatakara@gmail.com
Ph:+91 9495493763
Designer: Sudheesh Ellath

Email:sudhiellath@gmail.com
Ph:+91 9946123428
You have read this article
3d home design
/
Beautiful Home
/
Home Elevation Designs
/
India House Plans
/
kerala home design
/
kerala home plan
/
Kozhikode home design
with the title
7 beautiful Kerala style house elevations
. You can bookmark this page URL
https://roycesdaughter.blogspot.com/2012/05/7-beautiful-kerala-style-house.html
. Thanks!






No comment for " 7 beautiful Kerala style house elevations "
Post a Comment