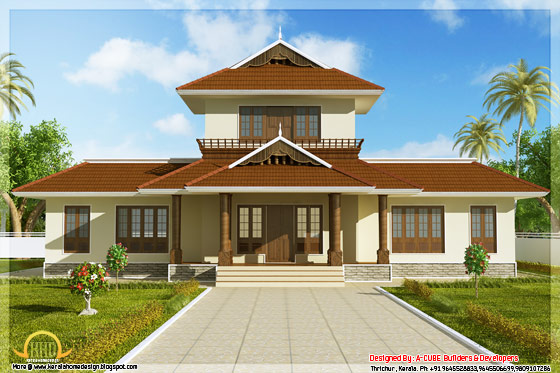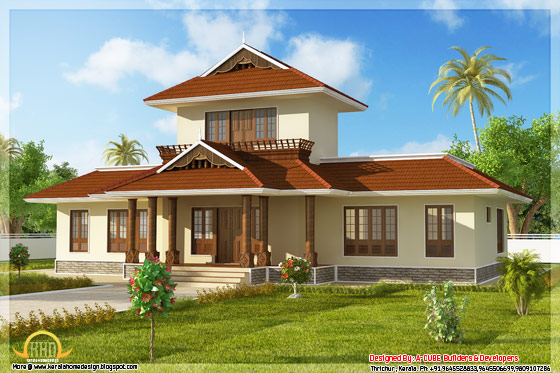
Facilities in this house
Ground Floor - 1813 Sq.Ft.
- Sit Out
- Drawing
- Dining
- Bed Room-3(Attached Dressing &Toilet)
- Kitchen
- Working Area
- Upper Living


For More Information about this house
A-CUBE Builders & Developers (Home design in Thrissur)
Vayalambam,Anchappalom
Thrichur . DT
Kerala ST
India
Ph: 9645528833,9746024805,9809107286
Email:acubecreators@gmail.com
You have read this article
1500 to 2000 Sq Feet
/
3BHK
/
Beautiful Home
/
India House Plans
/
kerala home design
/
kerala home plan
/
Traditional Kerala Homes
with the title
Awesome 3 BHK Kerala home elevation - 1947 Sq.Ft.
. You can bookmark this page URL
https://roycesdaughter.blogspot.com/2012/05/awesome-3-bhk-kerala-home-elevation.html
. Thanks!






No comment for " Awesome 3 BHK Kerala home elevation - 1947 Sq.Ft. "
Post a Comment