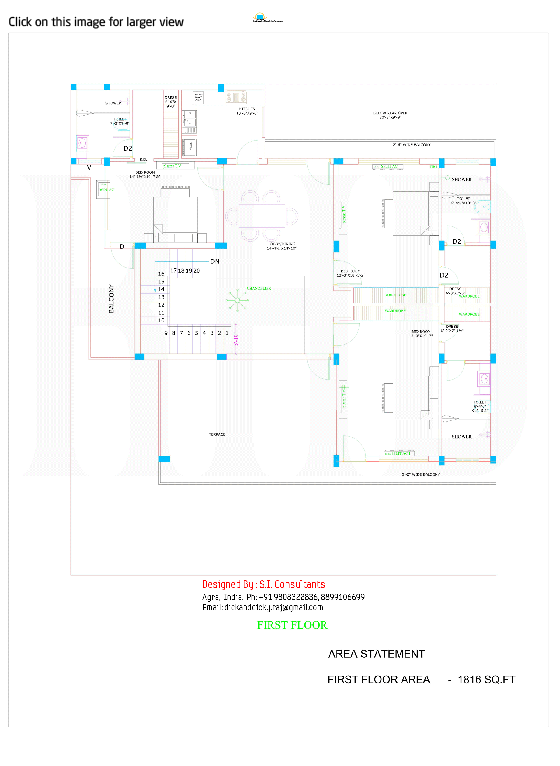



Sq.Feet details
Ground floor: 2126 Sq.Ft.(2 bedroom)
First floor: 1816 Sq.Ft. (3 bedroom)
Total Area: 3942 Sq.Ft.
For more info about this elevation and plan, contact
S.I. Consultants
Agra
Ph:+91 9808322836, 8899106699
Email:dickanddicky.raj@gmail.com
You have read this article
3500 to 4000 Sq Feet
/
5BHK
/
Flat roof homes
/
Floor plan and elevation
/
free house plans
/
India House Plans
/
Indian Home Design
/
Luxury homes design
with the title
India house design with free floor plan
. You can bookmark this page URL
https://roycesdaughter.blogspot.com/2012/10/india-house-design-with-free-floor-plan.html
. Thanks!






Very useful post. This is my first time i visit here. I found so many interesting stuff in your blog especially its discussion.house design
ReplyDelete