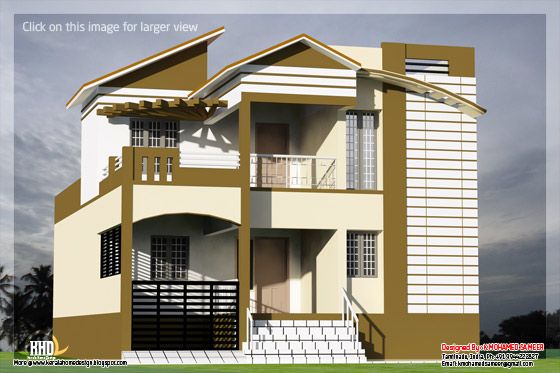
House specification
Total area : 3150 Sq.Ft.
Plinth area : 2600 Sq.Ft.
Bedrooms : 3
Design Specialties: Vastu compatible, minimalist South Indian home
For more information about this Tamil house desgin
Architect: K.Mohamed Sameer (Tamilnadu house design)
Tamilnadu
India
Ph: +91 9944222827
Email:kmohamedsameer@gmail.com
You have read this article
3BHK
/
India House Plans
/
over 3000 Sq. Feet
/
South indian house plans
/
Tamilnadu house design
with the title
3 bedroom South Indian house design
. You can bookmark this page URL
https://roycesdaughter.blogspot.com/2012/10/3-bedroom-south-indian-house-design.html
. Thanks!






Thanks for sharing, Hope this helps many! Keep sharing....
ReplyDeletehouse design
Hi Admin, Really Good Post! Keep sharing your post on House Design & House Plans, Architecture 3D Elevations. I like your content and will recommend others to read out your blog.
ReplyDeleteThanks a lot with regards to Amazing and in addition Valuable Submit.Keep sharing your post on House Design & House Plan, Architecture 3D Elevations
ReplyDelete