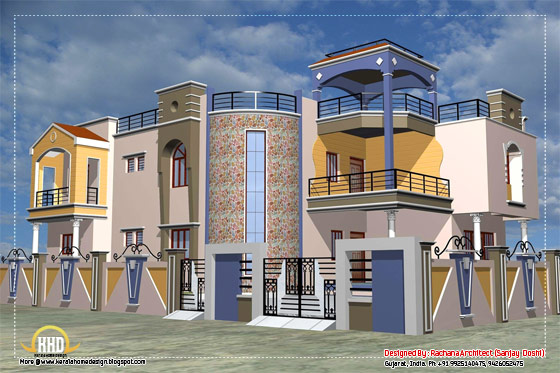House Sq.Ft. Details
Ground Floor: 2150 Sq. Ft.
First Floor: 2050 Sq. Ft.
Total Area: 4200 Sq. Ft.

View floor plans


Facilities in this house
Drawing room : 1
Kitchen-Dining : 1
Store : 1
Pooja : 1
Bedroom ground floor : 2
Bedroom first floor : 3
Bathroom-Toilet : 6
Car Porch : 1
Office : 1

For More Information about this House, Contact
Designer: Sanjay Doshi
Rachana Architect
F/1 Mahalaxmi Chamber
Opp- Jain Society - Godhra-389001
Gujarat
Email:sanjay9925140475@yahoo.in
Mobile: +91 9925140475, 9426052475
You have read this article
2 story house
/
Floor plan and elevation
/
free house plans
/
Gujarat home design
/
India House Plans
/
Indian Home Design
/
Luxury
/
over 4000 Sq. Feet
/
Super Luxury homes design
with the title
Luxury Indian home design with house plan - 4200 Sq.Ft.
. You can bookmark this page URL
https://roycesdaughter.blogspot.com/2012/04/luxury-indian-home-design-with-house.html
. Thanks!






No comment for " Luxury Indian home design with house plan - 4200 Sq.Ft. "
Post a Comment