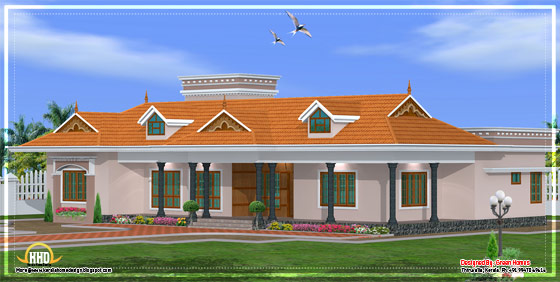
Facilities
- Long Varandha
- 4 Bedrooms attached
- Open Court Yard
- Living
- Dining
- Kitchen
- Work Area

For more information about this house, Contact
Architect:Green Homes (House design and construction in Thiruvalla)
Revenue Tower, Thiruvalla
MOB:+91 99470 69616
Email:ghomes4u@gmail.com
You have read this article
2500 to 3000 Sq Feet
/
4BHK
/
Indian Home Design
/
kerala home design
/
kerala home plan
/
Single Floor Homes
/
single story homes
with the title
Kerala single story house model - 2800 Sq. Ft.
. You can bookmark this page URL
https://roycesdaughter.blogspot.com/2012/04/kerala-single-story-house-model-2800-sq.html
. Thanks!






No comment for " Kerala single story house model - 2800 Sq. Ft. "
Post a Comment