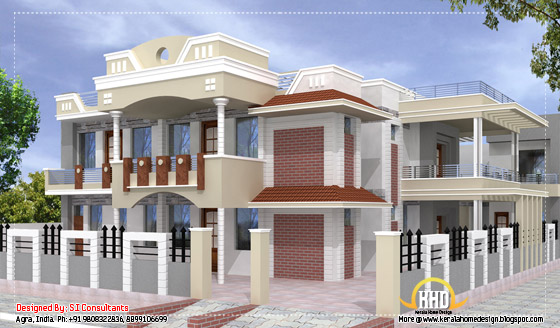
See Floor plans



For more info about this elevation, contact
S.I. Consultants
Agra
Ph:+91 9808322836, 8899106699
Email:dickanddicky.raj@gmail.com
You have read this article
free house plans
/
Indian Home Design
/
Luxury homes design
/
over 4000 Sq. Feet
/
Super Luxury homes design
with the title
Indian home design with plan - 5100 Sq. Ft.
. You can bookmark this page URL
http://roycesdaughter.blogspot.com/2012/04/indian-home-design-with-plan-5100-sq-ft.html
. Thanks!






No comment for " Indian home design with plan - 5100 Sq. Ft. "
Post a Comment