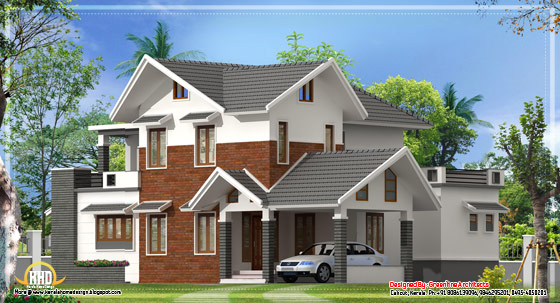House Sq. Ft. Details
Ground Floor : 1460 sq. ft.
First Floor : 930 sq. ft.
Total Area : 2390 sq. ft.
Bedroom : 4
Bathroom : 4
Balcony : 1

Facilities in this house
- Porch
- Sit Out
- Living
- Dining
- Pooja
- Bedroom
- Bathroom
- Kitchen
- Work area
- Store
- Common Toilet
- Balcony
- Open Terrace
For More Details on this House, Contact (Home design in Calicut [Kozhikode])
Greenline Architects
Akkai Tower,
1 st floor,
Thali croos Road.Calicut
Mob:8086139096,9846295201,0495-4050201
Email:greenlineplan@gmail.com
You have read this article
2 story house
/
2000 to 2500 Sq Feet
/
4BHK
/
India House Plans
/
Indian Home Design
/
kerala home design
/
kerala home plan
/
Kozhikode home design
/
New Home Designs
/
Sloping roof house
/
Villas
with the title
2390 Sq. Ft. Modern sloping roof house
. You can bookmark this page URL
http://roycesdaughter.blogspot.com/2012/04/2390-sq-ft-modern-sloping-roof-house.html
. Thanks!






No comment for " 2390 Sq. Ft. Modern sloping roof house "
Post a Comment