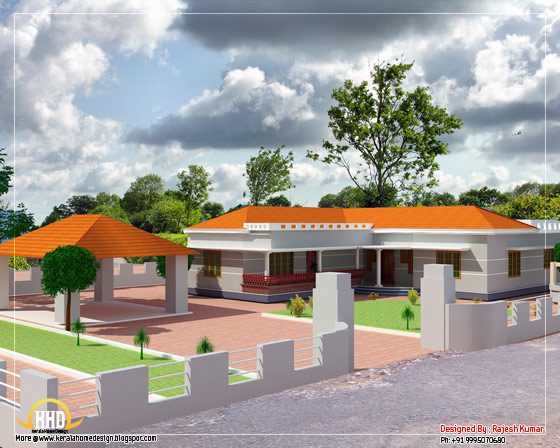 Facilities in this HouseTotal Area : 1500 Sq. Ft.
Facilities in this HouseTotal Area : 1500 Sq. Ft. - Sit out
- Varanda
- 3 bed room
- 2 attached toilet
- 1 common toilet
- Living
- Dining
- Kitchen
- Work area
Designer:Rajesh Kumar
Email:rajeshvku@gmail.comPh:9995070680
You have read this article
1500 to 2000 Sq Feet
/
3BHK
/
below 1500 Sq. Ft.
/
Indian Home Design
/
kerala home design
/
kerala home plan
/
Single Floor Homes
/
single story homes
with the title
Single floor L shape home - 1500 Sq. Ft.
. You can bookmark this page URL
http://roycesdaughter.blogspot.com/2012/03/single-floor-l-shape-home-1500-sq-ft.html
. Thanks!






No comment for " Single floor L shape home - 1500 Sq. Ft. "
Post a Comment