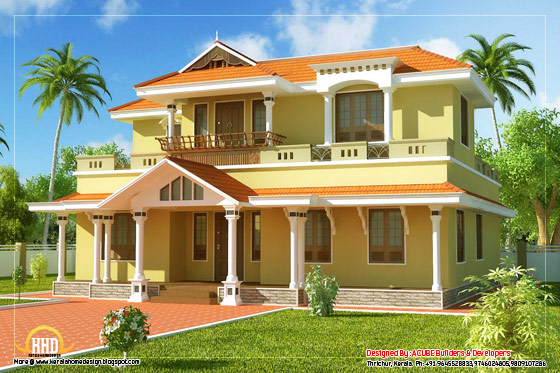
House Details
Ground floor -1514 sq. ft.
- Sit out - 2
- Office room
- Drawing
- Dining
- Bed room -2
- Attached Bath room - 2, Common -1
- Kitchen
- Work area
- Utility area
- Upper Living
- Bedroom - 1
- Bathroom - 1
- Balcony
Total Area - 2550 sq. ft.
To know more about this house, contact (Home design and Instruction in Thrichur)
A-CUBE Builders & Developers
Vayalambam,Anchappalom
Thrichur . DT
Kerala ST
India
Ph: 9645528833,9746024805,9809107286
Email:acubecreators@gmail.com
You have read this article
2 story house
/
2500 to 3000 Sq Feet
/
3BHK
/
Indian Home Design
/
kerala home design
/
kerala home plan
/
Sloping roof house
with the title
Kerala model home design - 2550 Sq. Ft.
. You can bookmark this page URL
http://roycesdaughter.blogspot.com/2012/03/kerala-model-home-design-2550-sq-ft.html
. Thanks!






No comment for " Kerala model home design - 2550 Sq. Ft. "
Post a Comment