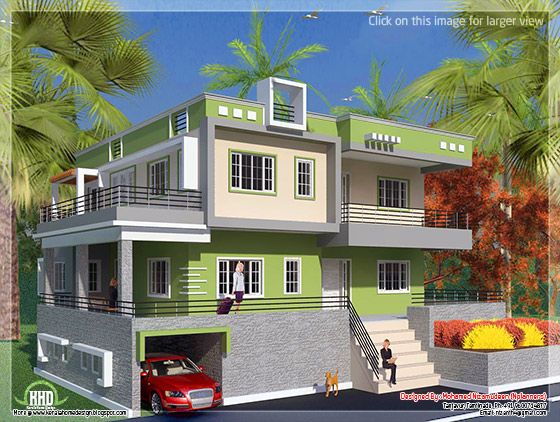
House specification
Ground floor : 1500 Sq.Ft.
First floor : 1300 Sq.Ft.
Total area : 2800 Sq.Ft.
House Facilities
- Car Porch (under basement)
- Sit out
- Living
- Dining
- 3 Bedroom with toilet
- Common toilet
- Kitchen
- Work Area
- Store

For more information about this North Indian house design
Architect: Mohamed Nizamudeen (Nplanners) (Tamilnadu house design)
Tanjavur
Tamilnadu
India
Ph: +91 9600714877
Email:nizanih4@gmail.com
You have read this article
2500 to 3000 Sq Feet
/
3BHK
/
India House Plans
/
Minimalist
/
North Indian House
with the title
North Indian style minimalist house exterior design
. You can bookmark this page URL
https://roycesdaughter.blogspot.com/2012/11/north-indian-style-minimalist-house.html
. Thanks!






No comment for " North Indian style minimalist house exterior design "
Post a Comment