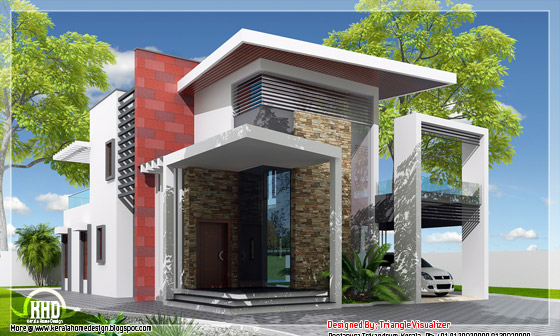
House Details
Ground Floor : 1453 Sq. Ft.
First Floor : 854 Sq. Ft.
Bedroom : 3
Bathroom : 3
Total Area : 2307 Sq.Ft.
Modern interior
Water body inside
Courtyard
Modular kitchen . . . etc

For More Info about this trendy House Elevation, Contact (Home Design in Trivandrum)
Designer : Er .Praveen.P.S
Triangle Visualizer,
Preetha Building,Near Canara Bank,
Poojapura,Trivandrum
Email:info@trianglegroups.com
Ph: +91 8129029999,8129039999
You have read this article
India House Plans
/
kerala home design
/
Luxury
/
Modern house designs
/
Trendy home design
/
Trivandrum home design
/
Unique House Designs
with the title
Luxurious trendy house - 2307 sq.ft.
. You can bookmark this page URL
https://roycesdaughter.blogspot.com/2012/08/luxurious-trendy-house-2307-sqft.html
. Thanks!






No comment for " Luxurious trendy house - 2307 sq.ft. "
Post a Comment