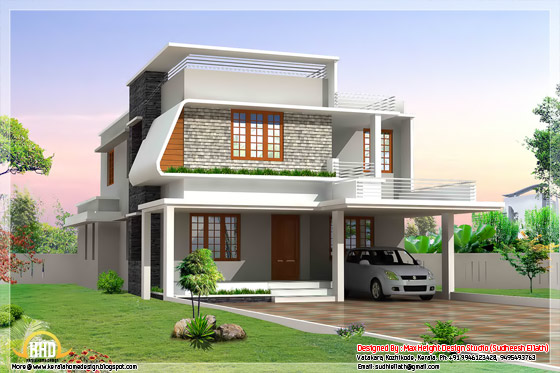Sq. ft. details
Ground Floor : 1100 Sq.Ft.
First Floor : 950 Sq.Ft.
Total Area : 2050 Sq.Ft.

Sq. ft. details
Ground Floor : 1400 Sq.Ft.
First Floor : 1200 Sq.Ft.
Total Area : 2600 Sq.Ft.

Sq. ft. details
Ground Floor : 1000 Sq.Ft.
First Floor : 850 Sq.Ft.
Total Area : 1850 Sq.Ft.

For more information about these house designs, please contact
Designed By: Max Height Design Studio(Home design in Kozhikode)
Vatakara, Kozhikode
Email: maxheight.vatakara@gmail.com
Ph:+91 9495493763
Designer: Sudheesh Ellath

Email:sudhiellath@gmail.com
Ph:+91 9946123428
You have read this article
1500 to 2000 Sq Feet
/
2000 to 2500 Sq Feet
/
3d home design
/
Contemporary Home Designs
/
India House Plans
/
Modern house designs
with the title
3 beautiful modern home elevations
. You can bookmark this page URL
https://roycesdaughter.blogspot.com/2012/07/3-beautiful-modern-home-elevations.html
. Thanks!






No comment for " 3 beautiful modern home elevations "
Post a Comment