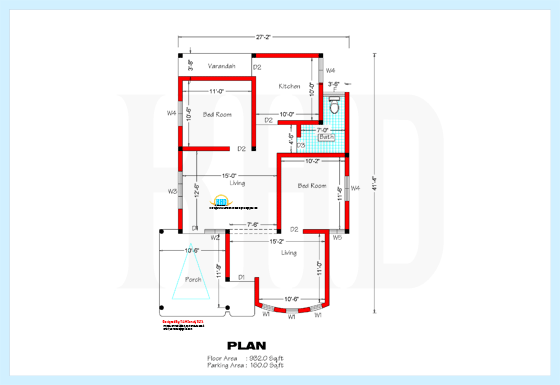Sq.Feet details
Ground Floor: 932 Sq. Ft
Parking Area: 290 Sq. Ft
Total Area: 1222 Sq. Ft

See Floor Plan drawings
Bedrooms : 02
Living : 02
Kitchen : 01
Common Bath : 01



Designer: T.L.M Ismail
Ph:094 0778466644
azeethas@gmail.com
You have read this article
2D
/
below 1500 Sq. Ft.
/
Floor plan and elevation
/
Plan 1000 - 1500 sq.ft
/
Small Budget House
with the title
Home plan and elevation - 1200 Sq. Ft.
. You can bookmark this page URL
https://roycesdaughter.blogspot.com/2012/06/home-plan-and-elevation-1200-sq-ft.html
. Thanks!






No comment for " Home plan and elevation - 1200 Sq. Ft. "
Post a Comment