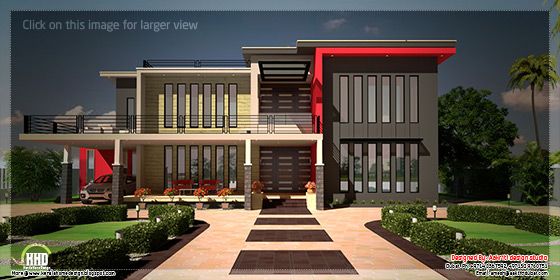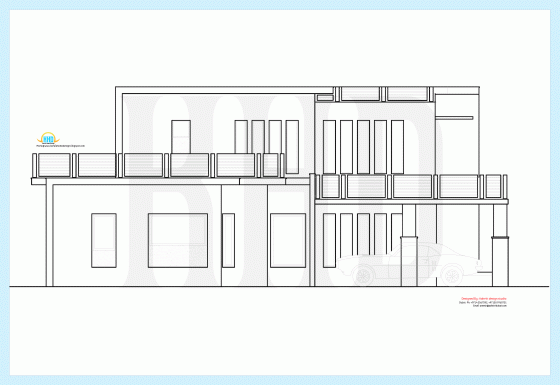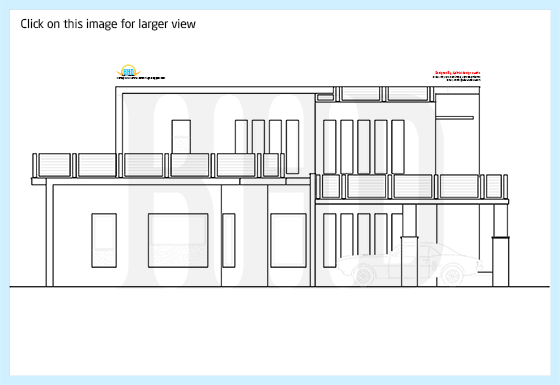
Sq.Ft. Details
Total Area : 3800 Sq.Ft.
Facilities of this villa
Facilities in Ground Floor
- Sit out
- Garage
- Foyer
- Shoe/Electrical
- Living
- Master bed
- Lift
- Dining
- Hand wash
- Bedroom 02
- Kitchen
- Storage
- Maid's
- Utility
- Laundry
- LPG room
- Common toilet
- Car Garage 02
- Family
- Bed 03
- Bed 04
- Wash
- See below
- Bed 05
- Balcony
- Terrace









For More information about this contemporary villa, contact
Design : Aakriti design studio,Dubai
Homes in Kerala. Designed from Dubai
Email:info@aakritidubai.com
Ph:+9714 2567592, +97150 9760751
Designer : Amesh Ke

(amesh@aaktitidubai.com)
You have read this article
5BHK
/
Contemporary Home Designs
/
India House Plans
/
kerala home design
/
kerala home plan
/
Luxury homes design
/
over 3000 Sq. Feet
/
Super Luxury homes design
/
Villas
/
villas in kerala
with the title
Beautiful contemporary luxury villa with floor plan
. You can bookmark this page URL
http://roycesdaughter.blogspot.com/2012/12/beautiful-contemporary-luxury-villa.html
. Thanks!






No comment for " Beautiful contemporary luxury villa with floor plan "
Post a Comment