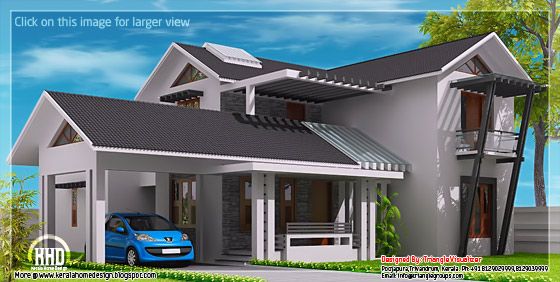
House Details
Ground Floor : 1683 Sq. Ft.
First Floor : 875 Sq. Ft.
Total Area : 2528 Sq. Ft.
Bedroom : 3
Bathroom : 3
Facilities
Modern interior
Family living room
Courtyard
Modular kitchen
Work area... etc
For more info about this modern mix sloping roof home, contact (Home design in Trivandrum)
Designer : Er .Praveen.P.S
Triangle Visualizer,
Preetha Building,Near Canara Bank,
Poojapura,Trivandrum
Email:info@trianglegroups.com
Ph: +91 8129029999,8129039999
You have read this article
2500 to 3000 Sq Feet
/
3BHK
/
India House Plans
/
kerala home design
/
kerala home plan
/
Modern house designs
/
Sloping roof house
/
Trivandrum home design
with the title
Modern mix sloping roof home design
. You can bookmark this page URL
http://roycesdaughter.blogspot.com/2012/09/modern-mix-sloping-roof-home-design.html
. Thanks!






No comment for " Modern mix sloping roof home design "
Post a Comment