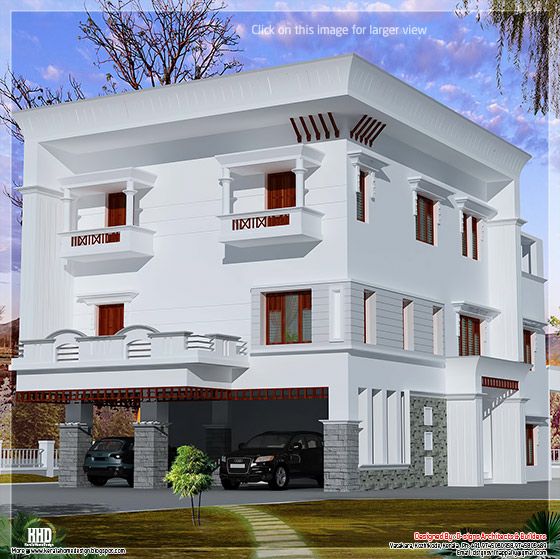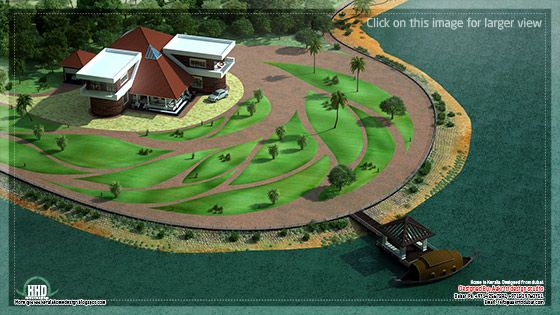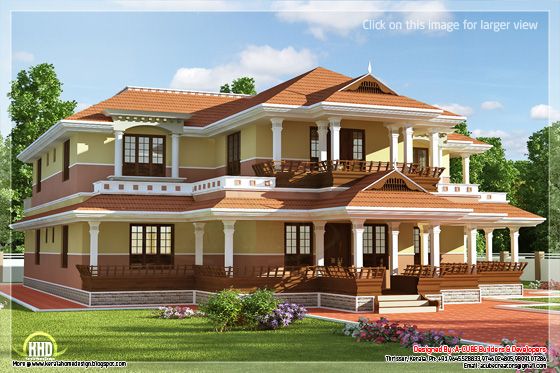
Facilities in this house
Ground Floor : 1900 sq.ft
- Lobby
- Veranda
- Living
- Sky light inside
- 3 car porch
- 2 bed room with toilet attached
- Dining
- Kitchen with dining
- Utility room
- Terrace
- 2 bed room with toilet attached
- Ttwo balconies
- Prayer room
Designed by: D-signs Architects & Builders(Home design in Kozhikode)
Designer : Hijas & Aneer 1st Floor, V.M Complex
Villiappally, Vatakara, Kozhikode
Email:dsignsvilliappally@gmail.com
Ph:+91 9745080958, 9745805689
You have read this article
3 storey house
/
Flat roof homes
/
India House Plans
/
kerala home design
/
kerala home plan
/
Kozhikode home design
/
Luxury homes design
/
over 4000 Sq. Feet
with the title
over 4000 Sq. Feet
. You can bookmark this page URL
http://roycesdaughter.blogspot.com/2012/12/3-storey-flat-roof-home-design.html
. Thanks!



















