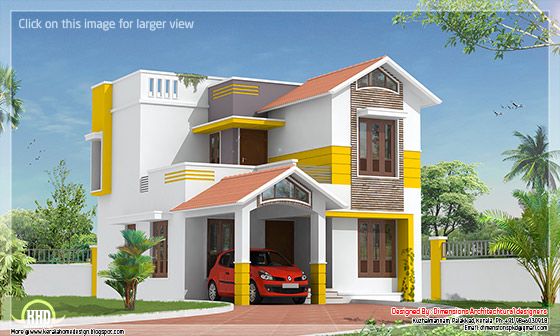1266 Square feet (179 Square Meter) (214 Square yards) budget home design. Designed by D-signs Architects & Builders, Kozhikode, Kerala.


You have read this article
3BHK
/
below 1500 Sq. Ft.
/
Economical
/
India House Plans
/
kerala home design
/
kerala home plan
/
Kozhikode home design
/
Small Budget House
with the title
below 1500 Sq. Ft.
. You can bookmark this page URL
http://roycesdaughter.blogspot.com/2013/04/small-double-floor-home-design-in-1200.html
. Thanks!


















